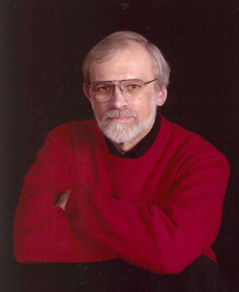3. Goals
What do we want a sustainable community to be like?
We are not advocating a bare-bones, spartan existence. The type of community we envision would be relaxing and welcoming, at the same time offering vibrant life-style options. This is both possible and sustainable when communities are built to conserve energy from the ground up – for example conforming to the highest LEEDS standards. Such communities can generate most or all of their own energy by utilizing the sun, the wind, water, geothermal and biological sources, and even its own waste products – depending, of course, on the availability of resources where the community is located.
The layout and the buildings themselves would be designed for esthetically pleasing effect, including green space both within and around built-up areas; space for sports, recreation, wildlife, and just old-fashioned relaxation.
One major vulnerability of our current food supply is our dependence on food grown thousands of miles away and transported to us using fossil fuels. Sustainable communities can break this dependence by planning to include space for growing food locally. The obvious foods to grow are vegetables that are both nourishing and well-suited to our Michigan climate. Innovative building designs also make it possible to grow more exotic foods not suited to our harsh winters indoors, while at the same time improving indoor air quality. A further option for communities with sufficient land would be a dairy herd, producing not only milk and dairy products, but also converting grass into fertilizer for vegetable gardens and methane for power and heat generation.
Transportation options are key to sustainable community growth. It is not our intention to discourage automobile ownership. Rather, we encourage a variety of transportation modes, and community designs that make automobile ownership optional rather than necessary. Too many citizens of Michigan can’t get where they need to be because they can’t drive: on account of age, health, disability, or economic issues. We believe basic shopping, schools, entertainment, and worship should be within easy, safe walking distance. Some places of employment should also be within walking distance, and others should be accessible by frequent, reasonably-priced public transportation.
What type of housing would people live in? We believe a mix of housing types is important for the success of a community. In order to be sustainable, a community must welcome multiple income levels. Rentals, condominiums, and traditional home ownership are all options. The most efficient and sustainable way of housing people is in mid-rise apartment buildings, but townhouses, tiny houses, and single-family homes are all viable in a sustainable community.
Greenfield vs. Brownfield
Planners debate whether it is best to encourage “greenfield” or “brownfield/greyfield” development. Each has its own advantages and drawbacks.
Brownfield (“ an area previously used as an industrial site”) and greyfield (“an area previously used primarily as a parking lot”) are often collectively known as infill development. Infill saves our open spaces, makes use of infrastructure already in place, and is often closer to shops, employment, services, and urban attractions.
Greenfield (“an area that consists of open or wooded land or farmland that has not been previously developed”) has more access to space for self-sustaining communities, and is more available in Washtenaw, Livingston and Monroe Counties. In any case, greenfield development is the primary type of development taking place now, and Wake Up Washtenaw’s goals is to encourage such development to be done responsibly and make a positive impact.
What might a sustainable greenfield community look like?
It would be built around a transportation center, which would include retail stores and community services. Immediately surrounding this center, there would be a mixed-use area consisting of retail space, offices, and apartments. The greater part of the community would live in these apartments. Single-family homes, including townhouses, tiny houses, and suburban-style houses in a variety of sizes and price-ranges, would surround the mixed-use area.
A critical feature of a sustainable greenfield community would be its “eco-ring,” surrounding the entire community. The concept of an eco-ring is based in the need of a self-sustaining community to be in contact with surrounding nature. It would consist of:
- vegetable gardens, and possibly a dairy and poultry farm;
- waste treatment and energy generation: wind, solar, bio, etc.;
- playgrounds, sports fields and natural habitat;
- school and special purpose buildings.
All residences would be in 5-10 minutes’ theoretical walking distance of both the central core and the eco-ring. A modest amount of parking would be provided underground and off-street, to minimize damage of parking lots to the environment and to the pleasant, walkable character of the community. Although privately owned vehicles are not discouraged, sustainable development consciously subordinates their needs to those of pedestrians and the natural environment.
What about a sustainable infill development?
Wake Up Washtenaw strongly encourages sustainable, transit-oriented infill. However, the potential for breakthrough advances in sustainability is greater in greenfield development. Brownfield development lends itself more to incremental improvements in energy efficiency and transit service. It is also more dependent on the location and configuration of available land, and less likely to be self-sufficient in basic foodstuffs.
If in a compact location, infill could include 8-12 story buildings with solar and wind energy generation capability. Such buildings would be ideal at transportation centers or junctions.
Another infill pattern is found along corridors with poorly maintained semi-industrial buildings, parking lots, and unoccupied lots. For sustainability, such linear infills need frequent transit service, preferably light rail or rapid bus. Buildings along the street can be 2-5 stories with commercial space at ground level and residences above, while residences within 1-2 blocks of the street with transit service can be built compactly – that is, with small setbacks and little or no open space between buildings.




